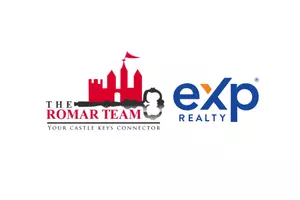$387,502
For more information regarding the value of a property, please contact us for a free consultation.
15811 Juniper Elm CT Crosby, TX 77532
4 Beds
3 Baths
2,652 SqFt
Key Details
Property Type Single Family Home
Listing Status Sold
Purchase Type For Sale
Square Footage 2,652 sqft
Price per Sqft $146
Subdivision Cedar Pointe
MLS Listing ID 62180099
Sold Date 04/04/25
Style Traditional
Bedrooms 4
Full Baths 3
HOA Fees $91/ann
HOA Y/N 1
Year Built 2024
Lot Size 7,198 Sqft
Property Description
Welcome to Cedar Pointe by Ashton Woods Homes in the quiet & peaceful countryside near Crosby Texas. Located on a corner lot, experience the inviting charm of the Dominion home plan, a thoughtfully designed 1-story, open concept layout that promotes effortless living. The spacious kitchen, offers ample prep & storage space for culinary enthusiasts. Its central position allows for seamless interaction with the dining area, which can be transformed into an optional retreat or media room to suit various lifestyles. The primary suite features separate vanities & distinct closets, enhancing both functionality & privacy. With 4 well-appointed bedrooms and 3 bathrooms, this home provides ample space for family & guests alike. A spacious Covered patio area at the rear of the home for relaxing, all while watching the Big Sky Sunsets of Crosby. Cedar Pointe will soon feature resort-style pool, a 4.5 acre park, recreation, lakes, open space, walking trails, nature preserves, and playgrounds.
Location
State TX
County Harris
Area Crosby Area
Interior
Interior Features Fire/Smoke Alarm, High Ceiling
Heating Central Electric
Cooling Central Gas
Flooring Carpet, Tile, Vinyl Plank
Exterior
Exterior Feature Back Yard, Back Yard Fenced, Covered Patio/Deck
Parking Features Attached Garage
Garage Spaces 2.0
Roof Type Composition
Street Surface Concrete,Curbs
Private Pool No
Building
Lot Description Corner, Subdivision Lot
Story 1
Foundation Slab
Lot Size Range 0 Up To 1/4 Acre
Builder Name Ashton Woods
Sewer Public Sewer
Water Public Water, Water District
Structure Type Brick,Cement Board,Stone
New Construction Yes
Schools
Elementary Schools Barrett Elementary School
Middle Schools Crosby Middle School (Crosby)
High Schools Crosby High School
School District 12 - Crosby
Others
Senior Community No
Restrictions Deed Restrictions
Tax ID na
Energy Description Ceiling Fans,Digital Program Thermostat
Acceptable Financing Cash Sale, Conventional, FHA, VA
Disclosures Mud, Sellers Disclosure
Listing Terms Cash Sale, Conventional, FHA, VA
Financing Cash Sale,Conventional,FHA,VA
Special Listing Condition Mud, Sellers Disclosure
Read Less
Want to know what your home might be worth? Contact us for a FREE valuation!

Our team is ready to help you sell your home for the highest possible price ASAP

Bought with Adam's Texan Inc., Realtors





