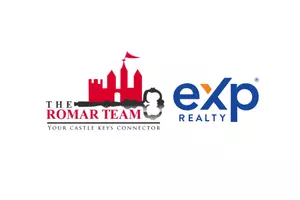$235,000
For more information regarding the value of a property, please contact us for a free consultation.
224 Capetown Montgomery, TX 77356
2 Beds
2.1 Baths
1,192 SqFt
Key Details
Property Type Single Family Home
Listing Status Sold
Purchase Type For Sale
Square Footage 1,192 sqft
Price per Sqft $197
Subdivision April Sound
MLS Listing ID 53441833
Sold Date 03/28/25
Style Traditional
Bedrooms 2
Full Baths 2
Half Baths 1
HOA Fees $91/qua
HOA Y/N 1
Year Built 2021
Annual Tax Amount $3,698
Tax Year 2023
Lot Size 2,530 Sqft
Property Description
WATER VIEWS! A rare find in the gated waterfront community of April Sound. Detached home with garage, back yard, and lake view for under $240K - price valid until 3-25-25! Great lot with view of marina from front porch. Treed greenbelt in back for privacy buffer. Walk to park. Fish or picnic in nearby greenspace. Main living area has tile flooring. View the lake from the Kitchen which boasts stainless appliances, granite counters, breakfast bar seating, huge sink with industrial faucet sprayer, ample custom built cabinets, and a spacious pantry. Dining area is open to Kitchen & Family Rooms. Lots of storage. Washer/dryer area is in the home and features upper cabinetry for additional storage. Upstairs, the owners' suite allows you an elevated view of the lake and features large walk-in closet and en-suite bath. Additional bedroom up with en-suite bath and hallway closet. Covered porch with treed views of greenbelt. Guest parking available in greenspace and street. See on-line video!
Location
State TX
County Montgomery
Area Lake Conroe Area
Rooms
Bedroom Description All Bedrooms Up,En-Suite Bath,Primary Bed - 2nd Floor,Walk-In Closet
Other Rooms Family Room, Formal Dining, Utility Room in House
Master Bathroom Primary Bath: Shower Only, Secondary Bath(s): Shower Only
Kitchen Breakfast Bar, Kitchen open to Family Room, Pantry
Interior
Interior Features Formal Entry/Foyer, Window Coverings
Heating Central Gas
Cooling Central Electric
Flooring Carpet, Tile
Exterior
Exterior Feature Back Yard Fenced, Controlled Subdivision Access, Covered Patio/Deck, Sprinkler System, Subdivision Tennis Court
Parking Features Attached Garage
Garage Spaces 1.0
Waterfront Description Lake View
Roof Type Composition
Private Pool No
Building
Lot Description In Golf Course Community, Subdivision Lot, Water View
Faces Southeast
Story 2
Foundation Slab
Lot Size Range 0 Up To 1/4 Acre
Sewer Public Sewer
Water Water District
Structure Type Cement Board,Stone
New Construction No
Schools
Elementary Schools Stewart Creek Elementary School
Middle Schools Oak Hill Junior High School
High Schools Lake Creek High School
School District 37 - Montgomery
Others
HOA Fee Include Clubhouse,Grounds,On Site Guard,Other,Recreational Facilities
Senior Community No
Restrictions Deed Restrictions,Restricted
Tax ID 2150-07-43200
Energy Description Ceiling Fans,Digital Program Thermostat,HVAC>13 SEER,Insulated/Low-E windows,Insulation - Batt,Insulation - Blown Fiberglass,Radiant Attic Barrier
Acceptable Financing Cash Sale, Conventional, FHA, Investor, Seller May Contribute to Buyer's Closing Costs, VA
Disclosures Exclusions, Mud, Other Disclosures, Sellers Disclosure
Listing Terms Cash Sale, Conventional, FHA, Investor, Seller May Contribute to Buyer's Closing Costs, VA
Financing Cash Sale,Conventional,FHA,Investor,Seller May Contribute to Buyer's Closing Costs,VA
Special Listing Condition Exclusions, Mud, Other Disclosures, Sellers Disclosure
Read Less
Want to know what your home might be worth? Contact us for a FREE valuation!

Our team is ready to help you sell your home for the highest possible price ASAP

Bought with Gold Quest Realty - Galleria





