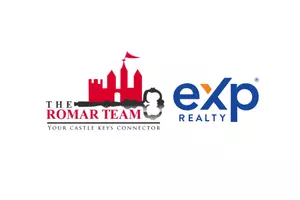$415,000
For more information regarding the value of a property, please contact us for a free consultation.
16411 Wagon Wheel RD Stagecoach, TX 77355
3 Beds
2.1 Baths
1,918 SqFt
Key Details
Property Type Single Family Home
Listing Status Sold
Purchase Type For Sale
Square Footage 1,918 sqft
Price per Sqft $208
Subdivision Stagecoach Farms 09
MLS Listing ID 60584307
Sold Date 06/21/24
Style Traditional
Bedrooms 3
Full Baths 2
Half Baths 1
HOA Fees $4/ann
HOA Y/N 1
Year Built 2018
Annual Tax Amount $5,334
Tax Year 2023
Lot Size 0.344 Acres
Acres 0.3444
Property Description
Experience luxury living at its finest in this remarkable 3-bedroom, 2-bathroom home. As you enter, be greeted by the elegance of beautiful chandeliers adorning both the living room and kitchen, adding a touch of glamour to every moment. The open concept layout invites you to entertain with ease, while the in-home theatre room promises countless hours of enjoyment. Outside, the spacious backyard comes with its own outdoor fireplace, perfect for cozy gatherings under the stars. Home being well-maintained ready for your quick move-in, this two-story sanctuary offers the perfect blend of sophistication and comfort. Your dream home awaits – don't miss out on this rare opportunity!
Location
State TX
County Montgomery
Area Tomball
Rooms
Bedroom Description All Bedrooms Up,Primary Bed - 2nd Floor,Walk-In Closet
Other Rooms Family Room, Kitchen/Dining Combo, Living/Dining Combo, Media
Master Bathroom Half Bath, Primary Bath: Double Sinks, Primary Bath: Tub/Shower Combo, Secondary Bath(s): Tub/Shower Combo
Den/Bedroom Plus 4
Kitchen Island w/o Cooktop, Kitchen open to Family Room, Pantry, Under Cabinet Lighting
Interior
Interior Features Alarm System - Owned, Crown Molding, Fire/Smoke Alarm, High Ceiling, Wired for Sound
Heating Central Electric
Cooling Central Electric
Flooring Carpet, Tile
Exterior
Exterior Feature Back Yard, Back Yard Fenced, Fully Fenced, Outdoor Fireplace
Parking Features Attached Garage
Garage Spaces 2.0
Garage Description Double-Wide Driveway
Roof Type Composition
Street Surface Asphalt
Private Pool No
Building
Lot Description Cleared, Subdivision Lot, Wooded
Story 2
Foundation Slab
Lot Size Range 1/4 Up to 1/2 Acre
Sewer Septic Tank
Structure Type Other,Stone
New Construction No
Schools
Elementary Schools J.L. Lyon Elementary School
Middle Schools Magnolia Junior High School
High Schools Magnolia West High School
School District 36 - Magnolia
Others
Senior Community No
Restrictions Deed Restrictions
Tax ID 9020-09-01600
Ownership Full Ownership
Acceptable Financing Cash Sale, Conventional, FHA, VA
Tax Rate 1.9525
Disclosures Sellers Disclosure
Listing Terms Cash Sale, Conventional, FHA, VA
Financing Cash Sale,Conventional,FHA,VA
Special Listing Condition Sellers Disclosure
Read Less
Want to know what your home might be worth? Contact us for a FREE valuation!

Our team is ready to help you sell your home for the highest possible price ASAP

Bought with Wyatt Realty Group, Inc.





