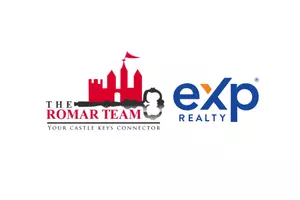$275,000
For more information regarding the value of a property, please contact us for a free consultation.
3302 N Flamborough DR Pasadena, TX 77503
3 Beds
2 Baths
1,866 SqFt
Key Details
Property Type Single Family Home
Listing Status Sold
Purchase Type For Sale
Square Footage 1,866 sqft
Price per Sqft $133
Subdivision Berkshire Village
MLS Listing ID 4970525
Sold Date 05/15/23
Style Colonial,Ranch
Bedrooms 3
Full Baths 2
Year Built 1963
Annual Tax Amount $4,018
Tax Year 2022
Lot Size 9,083 Sqft
Acres 0.2085
Property Description
Welcome home. NO HOA. Quiet well established neighborhood in highly rated Deer Park ISD. Large corner lot, fully fenced with a greenway behind, neighbor only on one side. Two driveways, detached 2 car garage can be opened up into a 3 car garage. Lots of updates throughout the home. New 30 year composition roofs on both buildings within the last 8 months. Primary bath and secondary bath both updated, updated kitchen, custom built in cabinets with under cabinet lighting and granite countertops. Breakfast area can be used as a large walk in pantry. Large island bar with seating, gas stovetop/electric oven and stainless vent hood. Tile flooring throughout main living areas, waterproof flooring in baths, and 6" baseboards throughout whole house. The fireplace was updated with marble porcelain tile and recently fully serviced by a certified chimney company. Upgraded faucets/fixtures, ceiling fans and lighting throughout the house.
Location
State TX
County Harris
Area Pasadena
Rooms
Bedroom Description All Bedrooms Down,En-Suite Bath,Primary Bed - 1st Floor,Walk-In Closet
Other Rooms Breakfast Room, Den, Family Room, Formal Living, Kitchen/Dining Combo, Living Area - 1st Floor, Utility Room in House
Master Bathroom Primary Bath: Tub/Shower Combo, Secondary Bath(s): Tub/Shower Combo
Den/Bedroom Plus 4
Kitchen Breakfast Bar, Island w/ Cooktop, Pantry, Under Cabinet Lighting, Walk-in Pantry
Interior
Interior Features Drapes/Curtains/Window Cover
Heating Central Gas
Cooling Central Electric
Flooring Tile, Vinyl Plank
Fireplaces Number 1
Fireplaces Type Wood Burning Fireplace
Exterior
Exterior Feature Back Green Space, Back Yard Fenced, Exterior Gas Connection, Fully Fenced, Patio/Deck, Porch
Parking Features Detached Garage
Garage Spaces 1.0
Garage Description Additional Parking
Roof Type Composition
Private Pool No
Building
Lot Description Corner, Greenbelt, Subdivision Lot
Faces North
Story 1
Foundation Slab
Lot Size Range 0 Up To 1/4 Acre
Sewer Public Sewer
Water Public Water
Structure Type Brick,Wood
New Construction No
Schools
Elementary Schools Deepwater Elementary School
Middle Schools Deepwater Junior High School
High Schools Deer Park High School
School District 16 - Deer Park
Others
Senior Community No
Restrictions No Restrictions,Zoning
Tax ID 077-017-000-0388
Energy Description Ceiling Fans,Digital Program Thermostat,Insulated/Low-E windows,Insulation - Batt,Insulation - Blown Cellulose
Acceptable Financing Cash Sale, Conventional, FHA, Investor, VA
Tax Rate 2.4709
Disclosures Owner/Agent, Sellers Disclosure
Listing Terms Cash Sale, Conventional, FHA, Investor, VA
Financing Cash Sale,Conventional,FHA,Investor,VA
Special Listing Condition Owner/Agent, Sellers Disclosure
Read Less
Want to know what your home might be worth? Contact us for a FREE valuation!

Our team is ready to help you sell your home for the highest possible price ASAP

Bought with Vive Realty LLC






