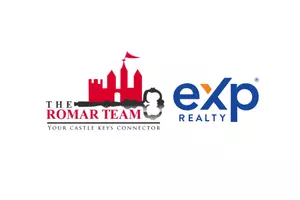$600,000
For more information regarding the value of a property, please contact us for a free consultation.
620 Rutland ST #A Houston, TX 77007
3 Beds
3.1 Baths
2,575 SqFt
Key Details
Property Type Single Family Home
Listing Status Sold
Purchase Type For Sale
Square Footage 2,575 sqft
Price per Sqft $233
Subdivision Rutland Manors
MLS Listing ID 59348205
Sold Date 02/09/23
Style Traditional
Bedrooms 3
Full Baths 3
Half Baths 1
HOA Fees $216/ann
HOA Y/N 1
Year Built 2007
Annual Tax Amount $12,238
Tax Year 2021
Lot Size 1,933 Sqft
Acres 0.0444
Property Description
This beautiful, free-standing home is in the heart of The Heights, near everything you want to do. As the front unit in a gated community, you'll have secure access to your garage, but also a front door facing the street for your guests. The large rooms and impressive finishes make this home feel lavish and inviting. With tons of windows and a balcony, the living room, dining room, and kitchen are so inviting with amazing light. The primary bedroom is large and relaxing, and the primary bath feels like your own private spa, with travertine surfaces, a soaking tub, and updated frameless shower. The roomy rooftop deck will be a joy for entertaining and enjoying those great weather days, as well as fireworks celebrations. With quick access to fine dining, pubs and cocktail lounges, the Hike and Bike trail system, and highways, this home is real find! Never flooded.
Location
State TX
County Harris
Area Heights/Greater Heights
Rooms
Bedroom Description 1 Bedroom Down - Not Primary BR,Primary Bed - 3rd Floor
Other Rooms 1 Living Area, Formal Dining, Living Area - 2nd Floor, Utility Room in House
Master Bathroom Primary Bath: Double Sinks, Primary Bath: Soaking Tub, Vanity Area
Kitchen Breakfast Bar, Island w/o Cooktop, Pantry, Walk-in Pantry
Interior
Interior Features Alarm System - Owned, Balcony, Crown Molding, Drapes/Curtains/Window Cover, Dryer Included, Fire/Smoke Alarm, Formal Entry/Foyer, High Ceiling, Refrigerator Included, Washer Included, Wired for Sound
Heating Central Gas, Zoned
Cooling Central Electric, Zoned
Flooring Carpet, Tile, Wood
Exterior
Exterior Feature Back Yard Fenced, Balcony, Rooftop Deck
Parking Features Attached Garage
Garage Spaces 2.0
Roof Type Composition
Street Surface Concrete
Private Pool No
Building
Lot Description Other
Faces West
Story 3
Foundation Slab
Lot Size Range 0 Up To 1/4 Acre
Builder Name Intown Homes
Sewer Public Sewer
Water Public Water
Structure Type Brick,Cement Board
New Construction No
Schools
Elementary Schools Love Elementary School
Middle Schools Hogg Middle School (Houston)
High Schools Heights High School
School District 27 - Houston
Others
Senior Community No
Restrictions Deed Restrictions
Tax ID 128-715-001-0010
Energy Description Attic Vents,Ceiling Fans,Digital Program Thermostat,Energy Star Appliances,High-Efficiency HVAC,HVAC>13 SEER
Acceptable Financing Cash Sale, Conventional, FHA, Texas Veterans Land Board, VA
Tax Rate 2.3307
Disclosures Sellers Disclosure
Listing Terms Cash Sale, Conventional, FHA, Texas Veterans Land Board, VA
Financing Cash Sale,Conventional,FHA,Texas Veterans Land Board,VA
Special Listing Condition Sellers Disclosure
Read Less
Want to know what your home might be worth? Contact us for a FREE valuation!

Our team is ready to help you sell your home for the highest possible price ASAP

Bought with eXp Realty, LLC






