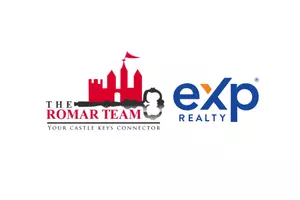$259,900
For more information regarding the value of a property, please contact us for a free consultation.
8518 Causeway DR Houston, TX 77083
3 Beds
2.1 Baths
1,830 SqFt
Key Details
Property Type Single Family Home
Listing Status Sold
Purchase Type For Sale
Square Footage 1,830 sqft
Price per Sqft $147
Subdivision Crescent Park Sec 01
MLS Listing ID 38543833
Sold Date 08/26/22
Style Traditional
Bedrooms 3
Full Baths 2
Half Baths 1
HOA Fees $31/ann
HOA Y/N 1
Year Built 2002
Annual Tax Amount $4,551
Tax Year 2021
Lot Size 5,748 Sqft
Acres 0.132
Property Description
Welcome home to this gorgeous 2-story in Crescent Park. You'll love the floor to ceiling updates from the moment you walk through the door. Step in to the living space with luxury vinyl plank flooring throughout and all new paint and lighting. You won't want to leave the huge kitchen with island and granite countertops. You'll love cooking with brand new stainless appliances and updated lighting in the eat-in kitchen open to the living space. Stay connected with family and friends in the open-concept main floor. Head upstairs to find brand new carpet in the gameroom/study and in all the bedrooms. Relax in the huge soaking tub in the primary suite or rinse off in the separate shower. You'll find updated large-format tile and new fixtures in both upstairs bathrooms. This home has everything, all under a brand new roof and cooled with a new AC! This one won't last long.
Location
State TX
County Harris
Area Alief
Rooms
Bedroom Description All Bedrooms Up,En-Suite Bath,Primary Bed - 2nd Floor,Walk-In Closet
Other Rooms 1 Living Area, Breakfast Room, Gameroom Up, Kitchen/Dining Combo, Living Area - 1st Floor, Utility Room in House
Master Bathroom Primary Bath: Double Sinks, Primary Bath: Separate Shower, Primary Bath: Soaking Tub, Secondary Bath(s): Tub/Shower Combo
Kitchen Island w/o Cooktop, Kitchen open to Family Room, Pantry
Interior
Heating Central Gas
Cooling Central Electric
Flooring Carpet, Tile, Vinyl Plank
Exterior
Exterior Feature Back Yard Fenced, Porch
Parking Features Attached Garage
Garage Spaces 2.0
Garage Description Double-Wide Driveway
Roof Type Composition
Street Surface Concrete,Curbs
Private Pool No
Building
Lot Description Greenbelt, Subdivision Lot
Faces East
Story 2
Foundation Slab
Sewer Public Sewer
Water Public Water, Water District
Structure Type Brick,Cement Board,Wood
New Construction No
Schools
Elementary Schools Alexander Elementary School (Alief)
Middle Schools Albright Middle School
High Schools Aisd Draw
School District 2 - Alief
Others
Senior Community No
Restrictions Deed Restrictions
Tax ID 122-909-001-0025
Ownership Full Ownership
Energy Description Ceiling Fans
Tax Rate 2.507
Disclosures Mud, Sellers Disclosure, Special Addendum
Special Listing Condition Mud, Sellers Disclosure, Special Addendum
Read Less
Want to know what your home might be worth? Contact us for a FREE valuation!

Our team is ready to help you sell your home for the highest possible price ASAP

Bought with Century 21 Olympian Galleria





