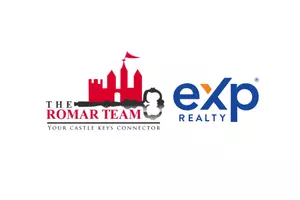2001 Sedona DR League City, TX 77573
4 Beds
3 Baths
3,088 SqFt
OPEN HOUSE
Sat Apr 12, 11:00am - 1:00pm
UPDATED:
Key Details
Property Type Single Family Home
Listing Status Active
Purchase Type For Sale
Square Footage 3,088 sqft
Price per Sqft $193
Subdivision Sedona Sec 3
MLS Listing ID 24416417
Style Traditional
Bedrooms 4
Full Baths 3
HOA Fees $400/ann
HOA Y/N 1
Year Built 2016
Annual Tax Amount $10,407
Tax Year 2024
Lot Size 0.292 Acres
Acres 0.2921
Property Description
Location
State TX
County Galveston
Area League City
Rooms
Bedroom Description All Bedrooms Down
Other Rooms Home Office/Study
Master Bathroom Primary Bath: Double Sinks, Primary Bath: Separate Shower
Kitchen Breakfast Bar, Island w/ Cooktop, Kitchen open to Family Room, Under Cabinet Lighting
Interior
Interior Features High Ceiling, Window Coverings
Heating Central Electric
Cooling Central Electric
Flooring Carpet, Tile
Fireplaces Number 1
Fireplaces Type Electric Fireplace
Exterior
Exterior Feature Back Yard Fenced, Covered Patio/Deck, Spa/Hot Tub
Parking Features Detached Garage, Oversized Garage, Tandem
Garage Spaces 4.0
Carport Spaces 2
Garage Description Double-Wide Driveway, Golf Cart Garage, Porte-Cochere
Pool Gunite, Pool With Hot Tub Attached
Waterfront Description Lake View
Roof Type Composition
Private Pool Yes
Building
Lot Description Water View
Dwelling Type Free Standing
Story 1
Foundation Slab
Lot Size Range 1/4 Up to 1/2 Acre
Sewer Public Sewer
Water Public Water
Structure Type Brick,Cement Board
New Construction No
Schools
Elementary Schools Bauerschlag Elementary School
Middle Schools Victorylakes Intermediate School
High Schools Clear Springs High School
School District 9 - Clear Creek
Others
Senior Community No
Restrictions Deed Restrictions
Tax ID 6434-0005-0018-000
Acceptable Financing Cash Sale, Conventional, FHA, VA
Tax Rate 1.6715
Disclosures Sellers Disclosure
Listing Terms Cash Sale, Conventional, FHA, VA
Financing Cash Sale,Conventional,FHA,VA
Special Listing Condition Sellers Disclosure






