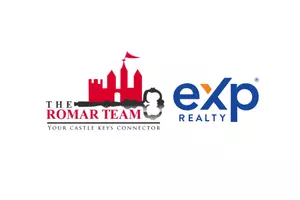3412 County Road 755 Alvin, TX 77511
4 Beds
4 Baths
2,873 SqFt
UPDATED:
Key Details
Property Type Single Family Home
Listing Status Active
Purchase Type For Sale
Square Footage 2,873 sqft
Price per Sqft $308
Subdivision H T & B R R
MLS Listing ID 24479198
Style Traditional
Bedrooms 4
Full Baths 4
Year Built 1969
Annual Tax Amount $12,496
Tax Year 2024
Lot Size 5.000 Acres
Acres 5.0
Property Description
Location
State TX
County Brazoria
Area Alvin South
Rooms
Bedroom Description All Bedrooms Down
Other Rooms 1 Living Area, Formal Dining, Quarters/Guest House, Utility Room in House
Master Bathroom Primary Bath: Double Sinks, Primary Bath: Separate Shower, Primary Bath: Soaking Tub, Secondary Bath(s): Shower Only, Secondary Bath(s): Tub/Shower Combo, Two Primary Baths
Kitchen Breakfast Bar, Butler Pantry, Island w/o Cooktop, Kitchen open to Family Room, Pot Filler, Pots/Pans Drawers, Walk-in Pantry
Interior
Interior Features High Ceiling, Window Coverings
Heating Central Electric
Cooling Central Electric
Flooring Tile, Wood
Fireplaces Number 1
Fireplaces Type Wood Burning Fireplace
Exterior
Exterior Feature Barn/Stable, Covered Patio/Deck, Cross Fenced, Detached Gar Apt /Quarters, Fully Fenced, Outdoor Kitchen, Patio/Deck, Porch, Private Driveway
Carport Spaces 4
Garage Description Additional Parking, Circle Driveway, Double-Wide Driveway, Driveway Gate, Extra Driveway, RV Parking, Workshop
Pool Gunite, Heated, In Ground, Pool With Hot Tub Attached
Roof Type Composition
Street Surface Asphalt
Accessibility Driveway Gate
Private Pool Yes
Building
Lot Description Other
Dwelling Type Free Standing
Faces East
Story 1
Foundation Slab
Lot Size Range 5 Up to 10 Acres
Sewer Septic Tank
Water Aerobic, Well
Structure Type Brick,Wood
New Construction No
Schools
Elementary Schools Walt Disney Elementary School
Middle Schools Alvin Junior High School
High Schools Alvin High School
School District 3 - Alvin
Others
Senior Community No
Restrictions Horses Allowed,Mobile Home Allowed
Tax ID 0481-0013-000
Energy Description Attic Vents,Ceiling Fans,HVAC>13 SEER,Solar Panel - Owned
Tax Rate 1.857
Disclosures Sellers Disclosure
Special Listing Condition Sellers Disclosure






