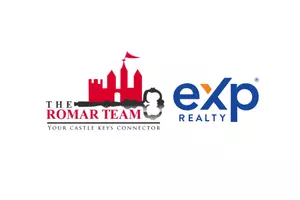2639 Settler Hill DR Fresno, TX 77545
5 Beds
4.2 Baths
3,939 SqFt
UPDATED:
Key Details
Property Type Single Family Home
Sub Type Single Family Detached
Listing Status Active
Purchase Type For Rent
Square Footage 3,939 sqft
Subdivision Shipmans Cove Sec 2
MLS Listing ID 53849226
Style Contemporary/Modern,Split Level
Bedrooms 5
Full Baths 4
Half Baths 2
Rental Info Long Term,One Year
Year Built 2022
Available Date 2025-04-10
Lot Size 7,497 Sqft
Acres 0.1721
Property Sub-Type Single Family Detached
Property Description
The main level includes a private study with elegant French doors, a formal dining rm, and 2 bedrms, including a luxurious primary suite. The primary bedroom features a cozy sitting area, a spa-like en-suite bath with a separate shower&soaking tub,& a huge walk-in closet.
Upstairs, you'll find a large game room&3 additional bedrooms with en-suite bath in one,making it ideal for guests or multigenerational living.
Enjoy the outdoors year-round under the covered patio. The home comes fully equipped with all appliances, including fridge, washer,& dryer. Additionally home has home water softener system&plenty of storage.
Don't miss this rare lease opportunity — modern, move-in ready.
Location
State TX
County Fort Bend
Area Missouri City Area
Rooms
Bedroom Description 2 Bedrooms Down,Primary Bed - 1st Floor,Sitting Area,Split Plan,Walk-In Closet
Other Rooms 1 Living Area, Breakfast Room, Family Room, Formal Dining, Gameroom Up, Guest Suite, Home Office/Study, Living Area - 1st Floor
Master Bathroom Primary Bath: Double Sinks, Primary Bath: Separate Shower
Kitchen Island w/o Cooktop, Kitchen open to Family Room, Walk-in Pantry
Interior
Interior Features Alarm System - Leased, Crown Molding, Dryer Included, Fire/Smoke Alarm, Formal Entry/Foyer, Fully Sprinklered, Open Ceiling, Refrigerator Included, Split Level, Water Softener - Owned, Window Coverings
Heating Central Gas
Cooling Attic Fan, Central Electric
Flooring Laminate
Exterior
Exterior Feature Back Yard, Back Yard Fenced, Fenced, Fully Fenced, Patio/Deck, Screens, Sprinkler System
Parking Features Attached Garage
Garage Spaces 2.0
Garage Description Auto Garage Door Opener
Utilities Available None Provided
Street Surface Concrete
Private Pool No
Building
Lot Description Subdivision Lot
Story 2
Water Water District
New Construction No
Schools
Elementary Schools Schiff Elementary School
Middle Schools Baines Middle School
High Schools Almeta Crawford High School
School District 19 - Fort Bend
Others
Pets Allowed Case By Case Basis
Senior Community No
Restrictions Deed Restrictions
Tax ID 6901-02-002-0450-907
Energy Description Attic Fan,Attic Vents,Ceiling Fans
Disclosures No Disclosures
Special Listing Condition No Disclosures
Pets Allowed Case By Case Basis
Virtual Tour https://tinyurl.com/45wf7x46






