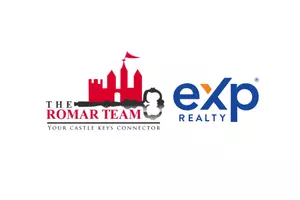416 13th ST San Leon, TX 77539
2 Beds
2 Baths
1,120 SqFt
UPDATED:
Key Details
Property Type Single Family Home
Listing Status Active
Purchase Type For Sale
Square Footage 1,120 sqft
Price per Sqft $209
Subdivision San Leon
MLS Listing ID 69049953
Style Traditional
Bedrooms 2
Full Baths 2
Year Built 2025
Tax Year 2024
Lot Size 3,200 Sqft
Property Description
Location
State TX
County Galveston
Area Bacliff/San Leon
Rooms
Bedroom Description All Bedrooms Up,En-Suite Bath,Primary Bed - 1st Floor
Other Rooms 1 Living Area, Kitchen/Dining Combo, Living Area - 2nd Floor
Master Bathroom Primary Bath: Double Sinks, Primary Bath: Shower Only, Secondary Bath(s): Tub/Shower Combo
Den/Bedroom Plus 2
Kitchen Island w/o Cooktop, Pantry
Interior
Interior Features High Ceiling
Heating Central Electric
Cooling Central Electric
Flooring Vinyl Plank
Exterior
Exterior Feature Patio/Deck, Porch
Parking Features Attached Garage
Garage Spaces 1.0
Garage Description Single-Wide Driveway
Roof Type Composition
Street Surface Concrete
Private Pool No
Building
Lot Description Subdivision Lot
Dwelling Type Free Standing
Story 2
Foundation Slab
Lot Size Range 0 Up To 1/4 Acre
Builder Name TQR Builders
Sewer Public Sewer
Water Public Water
Structure Type Vinyl
New Construction Yes
Schools
Elementary Schools San Leon Elementary School
Middle Schools John And Shamarion Barber Middle School
High Schools Dickinson High School
School District 17 - Dickinson
Others
Senior Community No
Restrictions No Restrictions
Tax ID 6240-0135-0008-000
Ownership Full Ownership
Energy Description Ceiling Fans,Digital Program Thermostat,Tankless/On-Demand H2O Heater
Acceptable Financing Cash Sale, Conventional, FHA, Seller May Contribute to Buyer's Closing Costs, VA
Tax Rate 2.294
Disclosures No Disclosures
Listing Terms Cash Sale, Conventional, FHA, Seller May Contribute to Buyer's Closing Costs, VA
Financing Cash Sale,Conventional,FHA,Seller May Contribute to Buyer's Closing Costs,VA
Special Listing Condition No Disclosures






