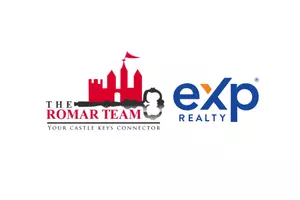8002 Stoneyway DR Houston, TX 77040
3 Beds
2.1 Baths
2,256 SqFt
UPDATED:
Key Details
Property Type Townhouse
Sub Type Townhouse
Listing Status Active
Purchase Type For Sale
Square Footage 2,256 sqft
Price per Sqft $138
Subdivision Stoneyway Village R P
MLS Listing ID 96990366
Style Traditional
Bedrooms 3
Full Baths 2
Half Baths 1
HOA Fees $331/mo
Year Built 2003
Annual Tax Amount $6,649
Tax Year 2023
Lot Size 1,672 Sqft
Property Sub-Type Townhouse
Property Description
Location
State TX
County Harris
Area Northwest Houston
Rooms
Bedroom Description 1 Bedroom Down - Not Primary BR,2 Bedrooms Down,En-Suite Bath,Primary Bed - 3rd Floor,Walk-In Closet
Other Rooms Living Area - 2nd Floor, Living/Dining Combo, Utility Room in House
Master Bathroom Half Bath, Primary Bath: Double Sinks, Primary Bath: Separate Shower, Primary Bath: Soaking Tub, Secondary Bath(s): Tub/Shower Combo
Kitchen Island w/ Cooktop, Pantry, Walk-in Pantry
Interior
Heating Central Gas
Cooling Central Electric
Fireplaces Number 1
Exterior
Parking Features Attached Garage
Garage Spaces 2.0
Roof Type Composition
Private Pool No
Building
Story 3
Entry Level Levels 1, 2 and 3
Foundation Slab
Water Water District
Structure Type Brick,Other,Wood
New Construction No
Schools
Elementary Schools Gleason Elementary School
Middle Schools Cook Middle School
High Schools Jersey Village High School
School District 13 - Cypress-Fairbanks
Others
HOA Fee Include Clubhouse,Grounds,Limited Access Gates,Recreational Facilities
Senior Community No
Tax ID 123-230-001-0001
Acceptable Financing Cash Sale, Conventional, FHA, VA
Tax Rate 2.1902
Disclosures Mud, Sellers Disclosure
Listing Terms Cash Sale, Conventional, FHA, VA
Financing Cash Sale,Conventional,FHA,VA
Special Listing Condition Mud, Sellers Disclosure






