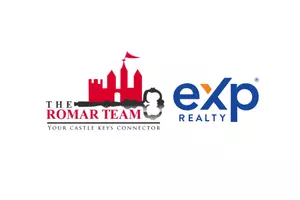3323 Majestic Pine LN Rosenberg, TX 77471
4 Beds
3 Baths
2,555 SqFt
OPEN HOUSE
Sun Apr 06, 12:00pm - 4:00pm
UPDATED:
Key Details
Property Type Single Family Home
Listing Status Active
Purchase Type For Sale
Square Footage 2,555 sqft
Price per Sqft $152
Subdivision Briarwood Crossing
MLS Listing ID 88691366
Style Traditional
Bedrooms 4
Full Baths 3
HOA Fees $781/ann
HOA Y/N 1
Year Built 2023
Lot Size 7,200 Sqft
Property Description
Location
State TX
County Fort Bend
Area Fort Bend South/Richmond
Rooms
Bedroom Description All Bedrooms Down,En-Suite Bath,Walk-In Closet
Other Rooms 1 Living Area, Breakfast Room, Family Room, Formal Dining, Kitchen/Dining Combo, Living/Dining Combo, Utility Room in House
Master Bathroom Primary Bath: Double Sinks, Primary Bath: Separate Shower, Primary Bath: Soaking Tub, Secondary Bath(s): Tub/Shower Combo, Vanity Area
Kitchen Island w/ Cooktop, Under Cabinet Lighting, Walk-in Pantry
Interior
Interior Features Formal Entry/Foyer, High Ceiling, Window Coverings
Heating Central Gas
Cooling Central Electric
Flooring Carpet, Tile
Fireplaces Number 1
Fireplaces Type Gas Connections
Exterior
Exterior Feature Back Yard, Back Yard Fenced, Controlled Subdivision Access, Covered Patio/Deck, Fully Fenced, Side Yard, Spa/Hot Tub, Sprinkler System
Parking Features Attached Garage, Oversized Garage
Garage Spaces 2.0
Garage Description Auto Garage Door Opener
Roof Type Composition
Street Surface Concrete
Accessibility Automatic Gate
Private Pool No
Building
Lot Description Subdivision Lot
Dwelling Type Free Standing
Faces Northwest
Story 1
Foundation Pier & Beam
Lot Size Range 0 Up To 1/4 Acre
Builder Name Long Lake
Sewer Public Sewer
Water Public Water, Water District
Structure Type Brick,Stone
New Construction No
Schools
Elementary Schools Culver Elementary School
Middle Schools Wright Junior High School
High Schools Randle High School
School District 33 - Lamar Consolidated
Others
Senior Community No
Restrictions Deed Restrictions
Tax ID 2152-10-003-0170-901
Energy Description Attic Vents,Ceiling Fans,Energy Star Appliances,Energy Star/CFL/LED Lights,Energy Star/Reflective Roof,Geothermal System,High-Efficiency HVAC,Insulated Doors,Insulated/Low-E windows,Radiant Attic Barrier,Tankless/On-Demand H2O Heater
Acceptable Financing Cash Sale, Conventional, FHA, VA
Disclosures Sellers Disclosure
Listing Terms Cash Sale, Conventional, FHA, VA
Financing Cash Sale,Conventional,FHA,VA
Special Listing Condition Sellers Disclosure
Virtual Tour https://my.matterport.com/show/?m=wD79t3uew1t&brand=0&mls=1&






