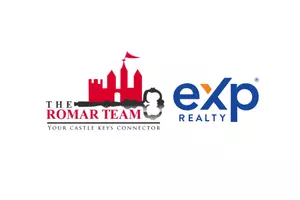114 Estate DR Friendswood, TX 77546
3 Beds
2 Baths
1,735 SqFt
UPDATED:
Key Details
Property Type Single Family Home
Sub Type Single Family Detached
Listing Status Active
Purchase Type For Rent
Square Footage 1,735 sqft
Subdivision Tower Estates
MLS Listing ID 2253492
Style Traditional
Bedrooms 3
Full Baths 2
Rental Info Long Term
Year Built 1965
Available Date 2025-04-01
Lot Size 0.449 Acres
Acres 0.4488
Property Sub-Type Single Family Detached
Property Description
Location
State TX
County Galveston
Area Friendswood
Rooms
Bedroom Description All Bedrooms Down,En-Suite Bath
Other Rooms Den, Family Room, Gameroom Down, Kitchen/Dining Combo, Living Area - 1st Floor, Utility Room in House
Master Bathroom Primary Bath: Tub/Shower Combo, Secondary Bath(s): Tub/Shower Combo
Kitchen Kitchen open to Family Room, Pantry
Interior
Interior Features Window Coverings
Heating Central Gas
Cooling Central Electric
Flooring Tile, Vinyl Plank
Appliance Refrigerator
Exterior
Exterior Feature Back Yard Fenced, Fully Fenced, Patio/Deck, Private Driveway, Screens, Trash Pick Up
Parking Features None
Garage Description Converted Garage, Double-Wide Driveway
Utilities Available Gas, Water/Sewer
Private Pool No
Building
Lot Description Subdivision Lot
Story 1
Sewer Public Sewer
Water Public Water
New Construction No
Schools
Elementary Schools Windsong Elementary
Middle Schools Friendswood Junior High School
High Schools Friendswood High School
School District 20 - Friendswood
Others
Pets Allowed Case By Case Basis
Senior Community No
Restrictions Deed Restrictions
Tax ID 7185-0000-0033-000
Disclosures No Disclosures
Special Listing Condition No Disclosures
Pets Allowed Case By Case Basis







