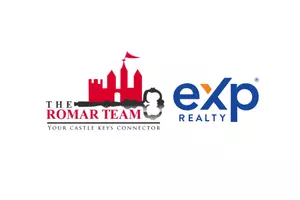939 Byrne ST #2 Houston, TX 77009
1 Bed
1 Bath
1,382 SqFt
UPDATED:
Key Details
Property Type Multi-Family
Sub Type Multi-Family
Listing Status Active
Purchase Type For Rent
Square Footage 1,382 sqft
MLS Listing ID 89570565
Style Victorian
Bedrooms 1
Full Baths 1
Rental Info One Year
Year Built 1910
Available Date 2025-04-01
Lot Size 7,400 Sqft
Acres 0.1699
Property Sub-Type Multi-Family
Property Description
Location
State TX
County Harris
Area Heights/Greater Heights
Rooms
Bedroom Description Primary Bed - 1st Floor,Walk-In Closet
Other Rooms 1 Living Area, Breakfast Room, Utility Room in House
Den/Bedroom Plus 1
Interior
Interior Features Dryer Included, Fire/Smoke Alarm, High Ceiling, Refrigerator Included, Washer Included, Window Coverings
Heating Window Unit
Cooling Window Units
Flooring Tile, Wood
Appliance Dryer Included, Full Size, Refrigerator, Stacked, Washer Included
Exterior
Exterior Feature Area Tennis Courts, Storage Shed
Parking Features None
Utilities Available Water/Sewer, Yard Maintenance
Street Surface Asphalt
Private Pool No
Building
Lot Description Street
Faces South
Story 1
Entry Level Level 1
Sewer Public Sewer
Water Public Water
New Construction No
Schools
Elementary Schools Travis Elementary School (Houston)
Middle Schools Hogg Middle School (Houston)
High Schools Heights High School
School District 27 - Houston
Others
Pets Allowed Case By Case Basis
Senior Community No
Restrictions Deed Restrictions
Tax ID 040-048-000-0003
Energy Description Ceiling Fans,Tankless/On-Demand H2O Heater
Disclosures Owner/Agent
Special Listing Condition Owner/Agent
Pets Allowed Case By Case Basis






