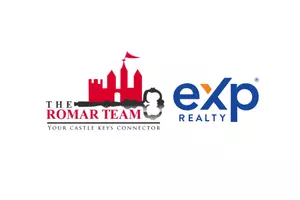3235 Country Club BLVD Stafford, TX 77477
3 Beds
3.1 Baths
3,257 SqFt
UPDATED:
Key Details
Property Type Single Family Home
Sub Type Single Family Detached
Listing Status Active
Purchase Type For Rent
Square Footage 3,257 sqft
Subdivision Sugar Creek Sec 28
MLS Listing ID 8124921
Style Other Style,Traditional
Bedrooms 3
Full Baths 3
Half Baths 1
Rental Info Long Term
Year Built 1994
Available Date 2025-04-01
Lot Size 10,200 Sqft
Acres 0.2342
Property Sub-Type Single Family Detached
Property Description
Location
State TX
County Fort Bend
Community Sugar Creek
Area Stafford Area
Rooms
Bedroom Description All Bedrooms Down,Primary Bed - 1st Floor
Other Rooms Breakfast Room, Family Room, Formal Dining, Living Area - 1st Floor, Utility Room in House
Master Bathroom Primary Bath: Double Sinks, Primary Bath: Jetted Tub, Primary Bath: Separate Shower, Primary Bath: Soaking Tub, Vanity Area
Den/Bedroom Plus 3
Kitchen Kitchen open to Family Room, Pantry
Interior
Interior Features Central Laundry, Crown Molding, Fire/Smoke Alarm, High Ceiling, Interior Storage Closet, Window Coverings
Heating Central Gas
Cooling Central Electric
Flooring Carpet, Tile
Fireplaces Number 1
Appliance Dryer Included, Electric Dryer Connection, Full Size, Refrigerator, Washer Included
Exterior
Exterior Feature Back Yard, Back Yard Fenced, Patio/Deck, Sprinkler System, Storage Room, Trash Pick Up
Parking Features Attached Garage, Oversized Garage
Garage Spaces 3.0
Garage Description Auto Garage Door Opener, Double-Wide Driveway, Extra Driveway
Street Surface Concrete,Curbs
Private Pool No
Building
Lot Description Corner, In Golf Course Community, Subdivision Lot
Story 1
Sewer Public Sewer
Water Public Water, Water District
New Construction No
Schools
Elementary Schools Stafford Elementary School (Stafford Msd)
Middle Schools Stafford Middle School
High Schools Stafford High School
School District 50 - Stafford
Others
Pets Allowed Case By Case Basis
Senior Community No
Restrictions Deed Restrictions
Tax ID 7550-28-003-0180-910
Energy Description Ceiling Fans,High-Efficiency HVAC
Disclosures Sellers Disclosure
Special Listing Condition Sellers Disclosure
Pets Allowed Case By Case Basis






