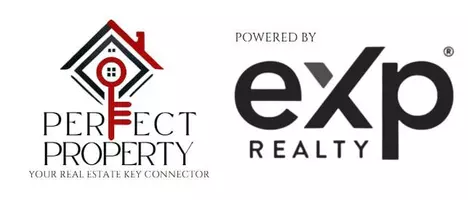4935 Shady Oaks LN Friendswood, TX 77546
4 Beds
2.1 Baths
2,420 SqFt
OPEN HOUSE
Sun Apr 27, 1:00pm - 4:00pm
UPDATED:
Key Details
Property Type Single Family Home
Listing Status Active
Purchase Type For Sale
Square Footage 2,420 sqft
Price per Sqft $148
Subdivision Heritage Park Sec 13
MLS Listing ID 3022436
Style Traditional
Bedrooms 4
Full Baths 2
Half Baths 1
HOA Fees $405/ann
HOA Y/N 1
Year Built 1989
Annual Tax Amount $5,985
Tax Year 2024
Lot Size 7,700 Sqft
Acres 0.1768
Property Description
Location
State TX
County Harris
Area Friendswood
Rooms
Bedroom Description Primary Bed - 1st Floor
Other Rooms Den, Formal Dining, Living Area - 1st Floor
Den/Bedroom Plus 4
Interior
Heating Central Gas
Cooling Central Electric
Fireplaces Number 1
Exterior
Parking Features Attached Garage
Garage Spaces 2.0
Roof Type Composition
Private Pool No
Building
Lot Description Subdivision Lot
Dwelling Type Free Standing
Story 2
Foundation Slab
Lot Size Range 0 Up To 1/4 Acre
Sewer Public Sewer
Water Public Water
Structure Type Brick,Other
New Construction No
Schools
Elementary Schools Wedgewood Elementary School
Middle Schools Brookside Intermediate School
High Schools Clear Brook High School
School District 9 - Clear Creek
Others
Senior Community No
Restrictions Deed Restrictions,Unknown
Tax ID 116-974-012-0017
Acceptable Financing Cash Sale, Conventional, FHA, VA
Tax Rate 1.9777
Disclosures Mud, Sellers Disclosure
Listing Terms Cash Sale, Conventional, FHA, VA
Financing Cash Sale,Conventional,FHA,VA
Special Listing Condition Mud, Sellers Disclosure
Virtual Tour https://www.youtube.com/shorts/-z-bbORW1eg






