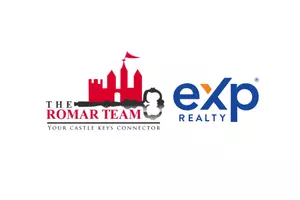25619 Snowy Egret DR Galveston, TX 77554
5 Beds
5.1 Baths
3,478 SqFt
UPDATED:
Key Details
Property Type Single Family Home
Listing Status Active
Purchase Type For Sale
Square Footage 3,478 sqft
Price per Sqft $661
Subdivision Pointe West Sec 1 2005
MLS Listing ID 34640771
Style Other Style,Traditional
Bedrooms 5
Full Baths 5
Half Baths 1
HOA Fees $800/qua
HOA Y/N 1
Year Built 2015
Annual Tax Amount $41,373
Tax Year 2023
Lot Size 7,190 Sqft
Acres 0.1651
Property Description
Location
State TX
County Galveston
Area West End
Rooms
Bedroom Description 1 Bedroom Down - Not Primary BR,2 Primary Bedrooms,Built-In Bunk Beds,En-Suite Bath,Primary Bed - 2nd Floor,Walk-In Closet
Other Rooms Butlers Pantry, Entry, Family Room, Kitchen/Dining Combo, Living Area - 1st Floor, Living Area - 3rd Floor, Living/Dining Combo, Loft, Utility Room in House
Master Bathroom Full Secondary Bathroom Down, Half Bath, Primary Bath: Double Sinks, Primary Bath: Separate Shower, Primary Bath: Soaking Tub, Secondary Bath(s): Double Sinks, Secondary Bath(s): Shower Only, Secondary Bath(s): Tub/Shower Combo, Vanity Area
Den/Bedroom Plus 6
Kitchen Breakfast Bar, Butler Pantry, Island w/ Cooktop, Kitchen open to Family Room, Pantry, Pots/Pans Drawers, Second Sink, Soft Closing Cabinets, Soft Closing Drawers, Under Cabinet Lighting, Walk-in Pantry
Interior
Interior Features Balcony, Crown Molding, Dryer Included, Elevator, Fire/Smoke Alarm, Formal Entry/Foyer, High Ceiling, Prewired for Alarm System, Refrigerator Included, Washer Included, Wet Bar, Window Coverings, Wired for Sound
Heating Central Electric
Cooling Central Electric
Flooring Carpet, Stone, Tile, Wood
Fireplaces Number 1
Fireplaces Type Gaslog Fireplace
Exterior
Exterior Feature Back Yard, Back Yard Fenced, Balcony, Covered Patio/Deck, Exterior Gas Connection, Fully Fenced, Patio/Deck, Porch, Rooftop Deck, Side Yard, Sprinkler System, Storm Shutters
Parking Features Attached Garage, Oversized Garage
Garage Spaces 2.0
Garage Description Additional Parking, Auto Garage Door Opener, Double-Wide Driveway, Golf Cart Garage
Waterfront Description Beach View,Beachfront,Beachside,Gulf View,Pond
Roof Type Metal
Street Surface Concrete
Private Pool No
Building
Lot Description Subdivision Lot, Water View, Waterfront
Dwelling Type Free Standing
Faces North
Story 2.5
Foundation On Stilts
Lot Size Range 0 Up To 1/4 Acre
Sewer Public Sewer
Water Public Water
Structure Type Cement Board,Wood
New Construction No
Schools
Elementary Schools Gisd Open Enroll
Middle Schools Gisd Open Enroll
High Schools Ball High School
School District 22 - Galveston
Others
HOA Fee Include Clubhouse,Courtesy Patrol,Recreational Facilities
Senior Community No
Restrictions Deed Restrictions,Unknown
Tax ID 5911-0001-0033-000
Ownership Full Ownership
Energy Description Ceiling Fans,High-Efficiency HVAC,Insulated Doors,Insulated/Low-E windows,North/South Exposure,Storm Windows,Tankless/On-Demand H2O Heater
Acceptable Financing Cash Sale, Conventional
Tax Rate 1.7222
Disclosures Sellers Disclosure
Listing Terms Cash Sale, Conventional
Financing Cash Sale,Conventional
Special Listing Condition Sellers Disclosure







